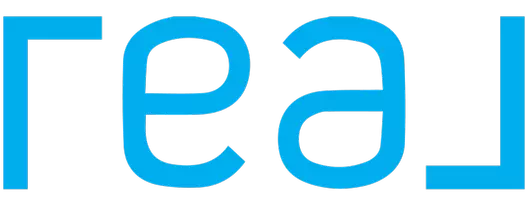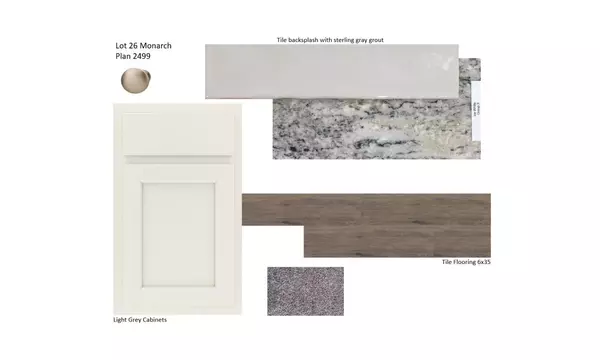$559,990
$559,990
For more information regarding the value of a property, please contact us for a free consultation.
4 Beds
2 Baths
2,499 SqFt
SOLD DATE : 05/23/2022
Key Details
Sold Price $559,990
Property Type Single Family Home
Sub Type Single Family Residence
Listing Status Sold
Purchase Type For Sale
Square Footage 2,499 sqft
Price per Sqft $224
MLS Listing ID 575632
Sold Date 05/23/22
Style Cottage
Bedrooms 4
Full Baths 2
HOA Y/N No
Lot Size 9,291 Sqft
Property Description
WAS: $586,892NOW: $559,990**Reduced price plus up to $11,000 in incentives contingent upon use of our affiliated lender, Inspire Home Loans. Ask a sales agent for full details.The Jasper plan welcomes you with a charming courtyard-style entrance. Inside, this versatile home boasts a beautiful and functional main-floor layout. The main floor is anchored by an open-concept living area, with a lavish kitchen that's accessible from the dining room, breakfast nook, and family room. There's also access to an expansive covered patio extending the width of the home. Off the foyer, you'll find three comfortable bedrooms with access to a shared full bath. Located on the other side of the home for added privacy, the primary suite features an attached bath, a generous walk-in closet, and private access to the covered patio. This home is currently under construction, and features the following options and upgrades:Dedicated 110 Circuit at GarageBedroom 4 in Lieu of DenUpgraded Painted Cabinets in Icy Avalanche GreyUpgraded Ice White Granite Countertops ThroughoutUpgraded Designer Tile Backsplash at KitchenWhite Cast Iron Farmhouse Kitchen SinkRecycle Bin Pull-Out Drawer at KitchenPre-Wire for Pendant Lighting at Kitchen IslandUpgraded Wood Look Tile Flooring at Select AreasRecessed LED Can Lights at Great RoomCast Iron Laundry SinkSquare Undermount Sinks at BathsAnd More!Located on Lot 26 at Monarch by Century Communities
Location
State CA
County Fresno
Rooms
Basement None
Interior
Cooling 13+ SEER A/C, Central Heat & Cool
Flooring Carpet, Tile
Window Features Double Pane Windows
Appliance Built In Range/Oven, Gas Appliances, Disposal, Dishwasher, Microwave
Laundry Inside, Utility Room, Lower Level, Electric Dryer Hookup
Exterior
Parking Features Garage Door Opener
Garage Spaces 2.0
Utilities Available Public Utilities
Roof Type Tile
Private Pool No
Building
Lot Description Urban, Sprinklers Auto
Story 1
Foundation Concrete
Sewer Public Sewer
Water Public
Schools
Elementary Schools Roosevelt
Middle Schools Rafer Johnson
High Schools Kingsburg Schools
Read Less Info
Want to know what your home might be worth? Contact us for a FREE valuation!

Our team is ready to help you sell your home for the highest possible price ASAP


"My job is to find and attract mastery-based agents to the office, protect the culture, and make sure everyone is happy! "



